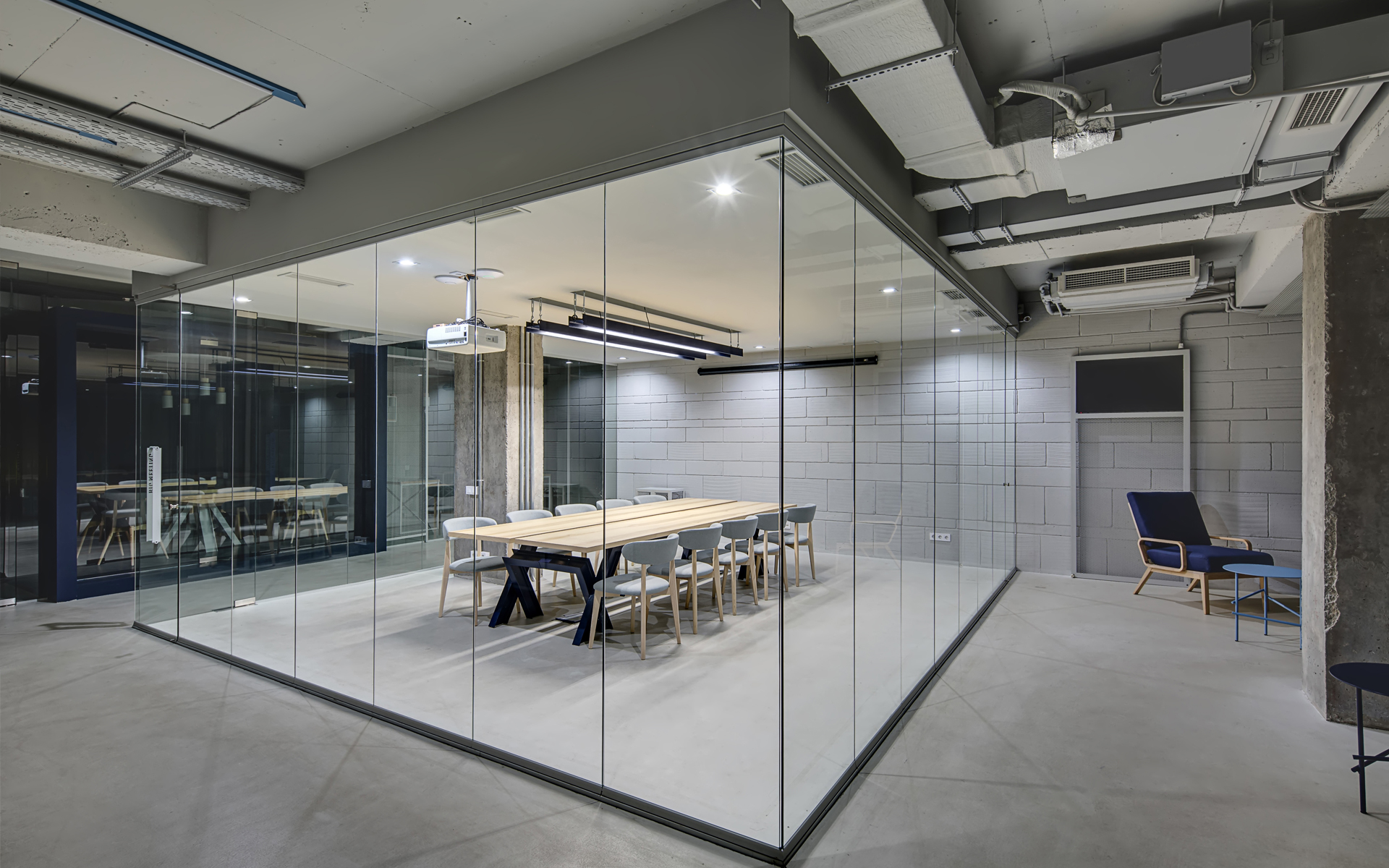Glass Partitions
An alternative to metal stud partition walls, glass partitions have become increasingly popular in commercial interior design for both functional and aesthetic reasons and for their ability to allow increased penetration of natural light. About glass partitions Office partitions often use glass a primary feature, and walls can be built from floor to ceiling. The glass panels sit in a channel top and bottom and are joined together using a bead of clear silicone. Like all form of glazing, the glass can be clear or tinted, and toughened ‘Armour Plate’ glass is also an option. Doors normally have to be fitted with top and bottom pivots and can also be hinged. Contact us to find out more about glass partitions or to discuss your project needs.
Services
Partition Walls
At Ceiling & Allied we supply and fit all brands of metal stud partition walls to a high standard. We have vast experience providing partitions for schools, hospitals, commercial and residential projects and can advise you on the best solution for your project according to requirements, specifications, budget and aesthetics.
Glass Partitions
An alternative to metal stud partition walls, glass partitions have become increasingly popular in commercial interior design for both functional and aesthetic reasons and for their ability to allow increased penetration of natural light.
Suspended Ceilings
At Ceiling & Allied we specialise in the installation, maintenance and repair of broad array of suspended ceiling types to a premium standard. We have vast experience providing ceiling options for multiple large-scaled commercial and non-commercial projects.
Acoustic Solutions
We are experienced in a providing acoustic soundproofing solutions for a range of environments including educational, hospitality, retail, healthcare and office/commercial. With access to a wide range of materials and options we can assess your project specifications and requirements, advise on the most effective strategy and install to the highest standard.

